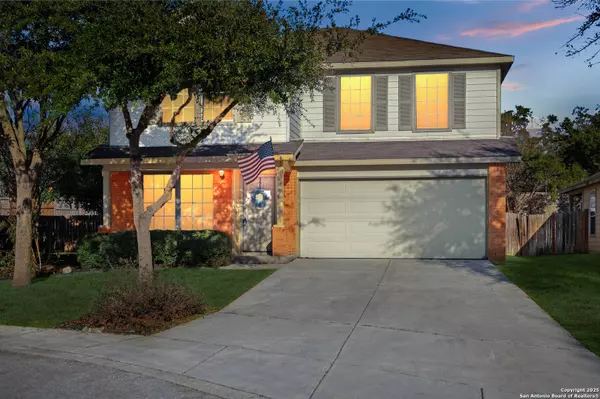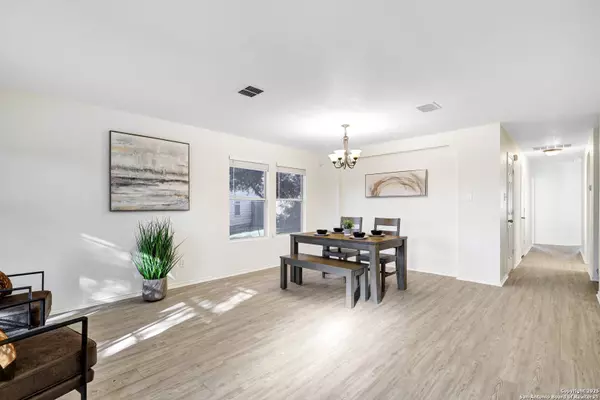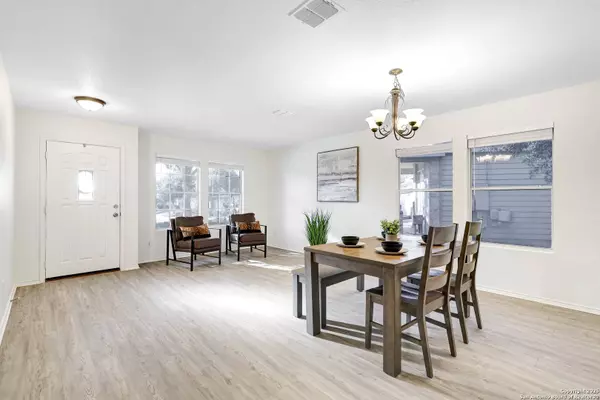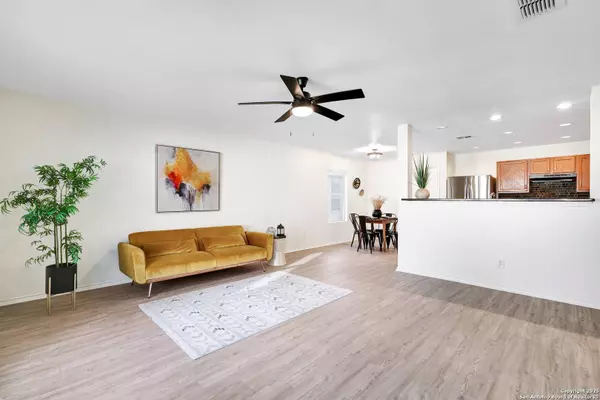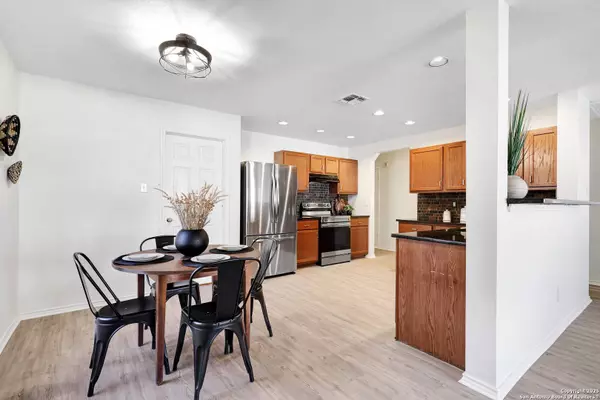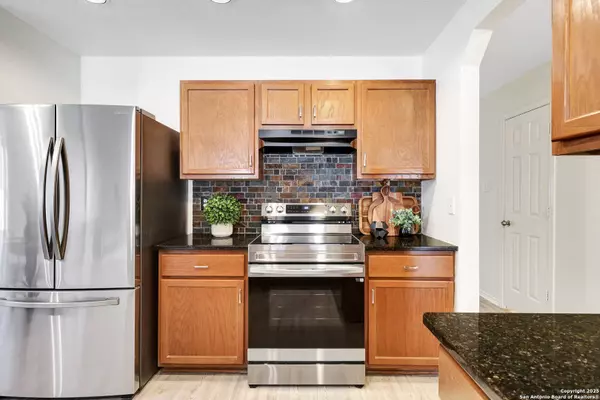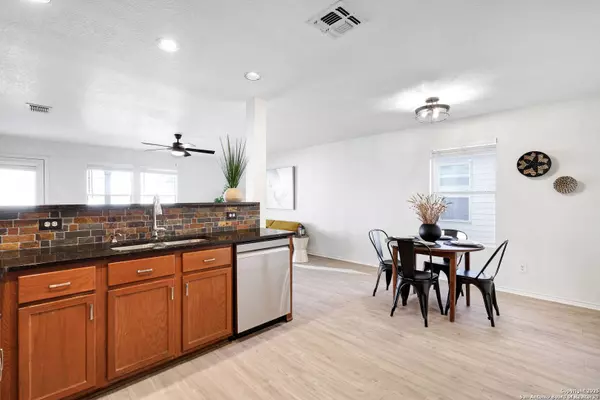
GALLERY
PROPERTY DETAIL
Key Details
Sold Price $379,998
Property Type Single Family Home
Sub Type Single Residential
Listing Status Sold
Purchase Type For Sale
Square Footage 2, 556 sqft
Price per Sqft $148
Subdivision Ridge Of Silverado Hills
MLS Listing ID 1837090
Sold Date 04/04/25
Style Two Story
Bedrooms 5
Full Baths 2
Half Baths 1
Construction Status Pre-Owned
HOA Fees $18/qua
HOA Y/N Yes
Year Built 2009
Annual Tax Amount $7,470
Tax Year 2022
Lot Size 5,880 Sqft
Property Sub-Type Single Residential
Location
State TX
County Bexar
Area 1803
Rooms
Master Bathroom Main Level 11X10 Tub/Shower Combo, Double Vanity
Master Bedroom Main Level 14X12 DownStairs, Walk-In Closet, Ceiling Fan, Full Bath
Bedroom 2 2nd Level 12X12
Bedroom 3 2nd Level 12X12
Bedroom 4 2nd Level 12X12
Bedroom 5 2nd Level 12X12
Living Room Main Level 12X14
Dining Room Main Level 8X10
Kitchen Main Level 10X9
Building
Foundation Slab
Sewer City
Water Water System, City
Construction Status Pre-Owned
Interior
Heating Central
Cooling One Central
Flooring Carpeting, Laminate
Heat Source Electric
Exterior
Parking Features Two Car Garage
Pool None
Amenities Available None
Roof Type Composition
Private Pool N
Schools
Elementary Schools Specht
Middle Schools Bulverde
High Schools Pieper
School District Comal
CONTACT


