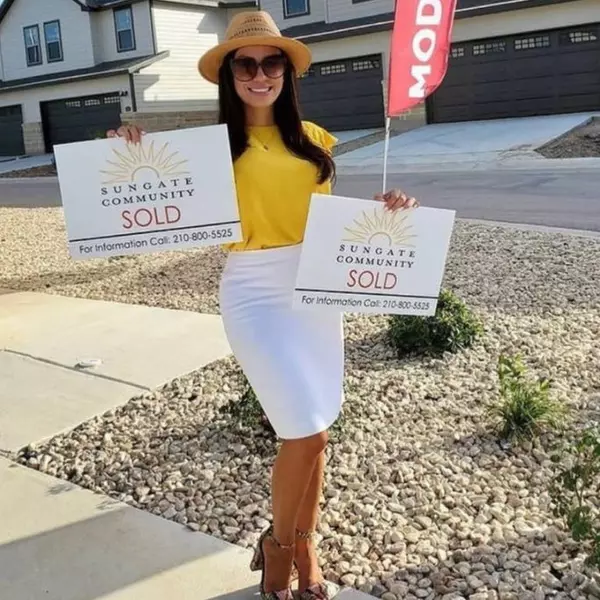$2,350,000
For more information regarding the value of a property, please contact us for a free consultation.
4 Beds
5 Baths
4,424 SqFt
SOLD DATE : 10/01/2021
Key Details
Property Type Single Family Home
Sub Type Single Residential
Listing Status Sold
Purchase Type For Sale
Square Footage 4,424 sqft
Price per Sqft $511
Subdivision Rural
MLS Listing ID 1519198
Sold Date 10/01/21
Style One Story,Texas Hill Country
Bedrooms 4
Full Baths 4
Half Baths 1
Construction Status Pre-Owned
HOA Y/N No
Year Built 2008
Annual Tax Amount $12,481
Tax Year 2020
Lot Size 10.120 Acres
Property Sub-Type Single Residential
Property Description
10+ acres within minutes of downtown Gruene! Don't miss this INCREDIBLE opportunity to have peace and quiet of acreage in the heart of Central Texas. This one-of-a-kind 4/4.5, 4424 sq ft beauty plus additional 2,400 sq ft, well-appointed barndominium with guest accommodations and full bath, offers unsurpassed quality and attention to detail with only the finest appointments throughout. One story superior craftsmanship showcase abundant natural lighting and custom window designs. Enjoy open concept living with countless upgrades for luxury living including inline plumbed Miele coffee maker, enormoius Italian marble kitchen island, 3 full size Thermador refrigerator/freezer, Wolf warming drawer, Sub-Zero beverage fridge, fully equipped wine room with additional dishwasher, three ice makers, full size wine refrigerator, additional refrigerated drawers, appliances customized with cabinet fronts, butlers pantry, utility sink. Each bedroom has en suite bath and all bedrooms and main living have an independent thermostat for customized climate control. Custom electric entrance gate allows privacy and security. Non-restricted zoning .Could be used as an event venue. Suitable for horses.
Location
State TX
County Comal
Area 2616
Rooms
Master Bathroom Main Level 37X12 Tub/Shower Separate, Double Vanity, Garden Tub
Master Bedroom Main Level 33X15 Split, Sitting Room, Walk-In Closet, Ceiling Fan, Full Bath
Bedroom 2 Main Level 17X11
Bedroom 3 Main Level 13X11
Living Room Main Level 15X17
Dining Room Main Level 15X14
Kitchen Main Level 19X12
Interior
Heating Central
Cooling Two Central
Flooring Ceramic Tile, Wood
Heat Source Electric
Exterior
Parking Features Two Car Garage, Attached
Pool None
Amenities Available None
Roof Type Metal
Private Pool N
Building
Foundation Slab
Sewer Aerobic Septic
Water Private Well
Construction Status Pre-Owned
Schools
Elementary Schools Veramendi
Middle Schools Oak Run
High Schools New Braunfel
School District New Braunfels
Others
Acceptable Financing Conventional, Cash
Listing Terms Conventional, Cash
Read Less Info
Want to know what your home might be worth? Contact us for a FREE valuation!

Our team is ready to help you sell your home for the highest possible price ASAP






